| IMPERIAL HOTEL�@(Frank Lloyd Wright's Architectural Design Office) Kenichi Shigeoka |
|
|---|---|
| KenichI Shigeoka Top Page>IMPERIAL HOTEL
|
|
| ���{�� | |
| IMPERIAL HOTEL�@(Frank Lloyd Wright's Architectural Design Office) Kenichi Shigeoka |
|
|---|---|
| KenichI Shigeoka Top Page>IMPERIAL HOTEL
|
|
| ���{�� | |
| The Peacock Room(Banquet Hall ) | |
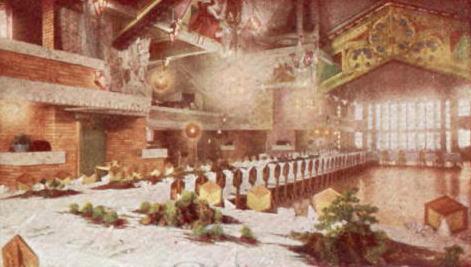 Enlarged brochure photo |
|
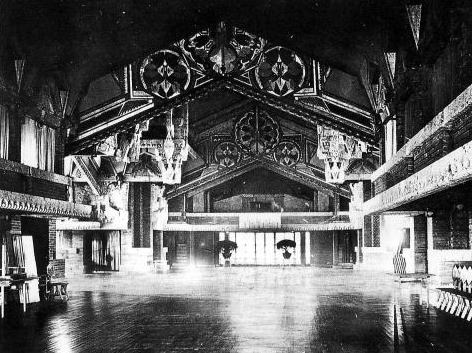 |
|
|---|---|
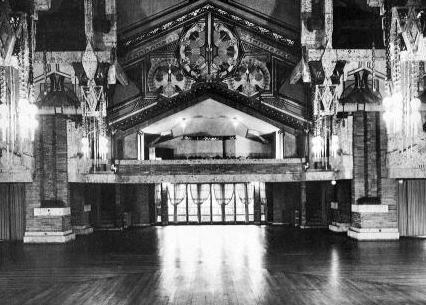 |
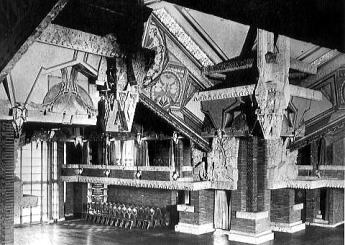 |
|
Production process of coloured murals in the Peacock Room |
 |
|---|
| ��kenichi's notes on his sketch. |
|
The �ePeacock mural�f in the banquet room: Collaboration between
woodworkers, carpenters and coppersmiths. I could hardly stand up with fear
when I got onto the scaffolding. It was a mammoth paint work using natural
mineral pigments and pure gold leaf. This caused a shortage of natural mineral
pigments in every paint supplier in Tokyo at one point. It�fs a true story. Indirect lighting through these colour
glasses highlighted the peacocks. (Note on the right) |
|
|
| Detail 1. Job at the Japanese paper specialist �eHaibara�f (As told by Kenichi) |
||
| Kinta Shigeoka, Kenichi�fs father was also a Japanese-style painter.
Kenichi, the eldest of the 5 sons, helped his father, who had a lame leg, to
support the family by taking up a part-time job at Haibara while studying at
the Tokyo University of Arts. He
organised the display cabinet in the shop, paint pictures or murals on
customers�f requests. . |
||
| Detail 2 Meeting Aisaku Hayashi, the General Manager of the Imperial Hotel. (Excerpt from his article titled �eWork at a Hotel: Production of Murals�f) |
||
|
In 1915 or 16, when he was still studying at the University, Kenichi met Mr Aisaku Hayashi, the General Manager of the Imperial Hotel, for the first time, through the introduction of Habra which was one of the Hotel�fs purveyors. Kenichi was commissioned to paint a mural on the balustrade in the Hotel�fs new dining room (approx. 3.3 ft x 150 ft), on the theme of the modern version of the �eFifty-three Stages of Tokaido�f. Kenichi went on a sketching tour along the Tokaido for the production. After this, he was commissioned other jobs including the mural for the child�fs room in Mr Hayashi�fs private home, decoration of the entrance to the Banquet Hall of the Imperial Hotel and the painting of the panoramic view at the Komazawa Golf Course. Link to: Sketching Tour for the �eFifty-three Stages of Tokaido�fMural for the Imperial Hotel |
||
| Detail3 Mural for the annex ball room in the Imperial Hotel requested by Antonin Raymond (Excerpt from his article titled �eWork at a Hotel: Production of Murals�f) |
||
Prior to the construction of Frank Lloyd Wright�fs Imperial Hotel, a ball room was built as part of the construction of the annex on the east side of the original hotel. The annex ball room was designed by Antonin Raymond, who had come to Japan as Lloyd�fs assistant. Raymond requested the decorative pieces depicting peacocks with their wings spread, to be hung in the four corners of the ball room. These pieces were produced using paints, aluminium powder and natural mineral pigments. |
||
| �@Meeting Frank Lloyd Wright | ||
|
One day in June1921, Haibara
called me up and asked me to produce a mural on a newly constructed
building. I went over to the shop
immediately with no particular apprehension, only to be told to go to Frank
Lloyd Wright�fs . At that time, they had an office in a barrack located right on
the corner of Hibiya. The lower board of
its colonial siding exterior was decorated in Frank Lloyd Wright style in red
and black, which looked quite original. |
||
| �ASelecting materials. | ||
| �@We soon started discussing the
job, and he gave me a sketch-style drawing in a 1/10 scale. I had a look but it was drawn with coloured
pencils and didn�ft make much sense to me.
I started to understand his intentions only when we visited the site and
Mr Arata Endo, his assistant gave me some explanations. The wall space in question was above the
mantlepiece of the Promenade Parlour. I
would be responsible for the bare shell surrounded by Oya tuff stones and
bricks. The materials I chose were natural mineral pigment and gold dust, in order to keep in harmony with the strong and heavy surroundings. My choice was also supported by my understanding that Frank Lloyd Wright had been well-acquainted with Japanese art for a long time. I took these materials and visited him again a few days later. He gave me an approval immediately and this was how I got my very first formal job, working for a world famous architect in his decoration department. Naturally, I started the job on the site full of enthusiasm.�@ |
||
| �BWorking on site | ||
| �@The design was composed of
complex lines and forms intertwining with each other, and I was initially at a
loss what to do. With a struggle, I
located the necessary lines on the original drawing one by one, drawing them on
the wall and then applying natural mineral pigment and gold dust using glue and
varnish, to finally complete one side of the wall. During that time, Frank Lloyd Wright used to
visit the site and watch me working from the opposite end of the room, without
saying anything. He visited the site
from time to time and gave me instructions as if he found work a pleasure, and
gradually we became closer. Eventually
he suggested to me that I join his architectural design office, and asked me if
I would like a formal contract for the job.
I was happy of course but they had to think about my remuneration, first. I without embarrassment asked for the amount equivalent to the daily rate of 5 yen, which was the rate I was paid for my stage setting jobs around that time. They looked a little taken aback, and it was not surprising as I simply multiplied the part-time commission rate to come to the monthly salary. I got the contract based on this amount of salary, and being such a naive young man I was, continued the job on the site having no idea how salaried employment worked. When I realised later on what a big mistake I made, I couldn�ft help but laugh out loud. |
||
|
�CDelay |
||
|
�@The work on the site started to
get behind the schedule, and I ended up having nothing to do. The Entertainment Hall was not completed, not
to mention the Banquet Hall above it and it was impossible for me to work. I was unable to do any of the many jobs I was
in charge of in the Banquet Hall, Entertainment Hall and grill dining room, and was
just hanging around in the office. |
||
| �DResuming work | ||
| In early autumn, the ceiling of the Entertainment Hall was finally
completed which allowed us to start working on the scaffolding at long
last. My job, once started, became a
real on site production work. The previous work was on the upright wall but
this one was on the ceiling and it meant I had to work keeping my head and arms
turned fully upwards, which was not an easy posture. Diluted natural mineral pigment dribbled down
the handle of the brush onto my hand and the particles coming off the shell
dropped onto my upward face, while the base of my neck started to hurt and get
stiff. I put on a pair of dust goggles
for the first time. Despite this, the
sections on the four corners of the ceiling were completed somehow and I moved
onto the next job which was the biggest and most important mural in the Banquet Hall.
|
||
| �EBanquet hall 1 | ||
|
At the work site, I found
numerous workmen including electricians, coppersmiths and carpenters working,
surrounded by Oya tuff stone cubes lying around on the bare concrete floor and
in the noisy and dusty environment.
And there I was, expected to go up on the quite tall scaffolding in the
room in such a state.One day in the Banquet Hall, the
then hotel president, Baron Okura, addressed me directly and challenged me to
complete all my work in the Banquet Hall within a month.
Being a green and softy, I replied to him �eOK, I will do my best and
make your wish come true.�f |
||
| �FBanquet Hall 2 | ||
|
Having accepted the challenge, I pushed myself to complete the job by the deadline. On one occasion, I took a step back on the narrow scaffolding board in order to see the general effect of the mural, and found no board to step on. With my left hand I managed to grab the beam of scaffolding, just in the nick of time and had a narrow escape. But I would have lost my life if I hadn�ft, as the Oya tuff stones were lying around on the floor underneath where I would have landed. There on the floor, I was able to see my palette I had been holding, scattered in pieces, as if it was a sacrifice. I worked hard and completed the job in one month just as I promised Baron Okura, feeling the self satisfaction that I acted like a man, but the crucial feedback from Baron Okura was not nor has been given to me. This is something I still think as a shame. |
||
| �GBanquet Hall Height of the domeis 1 foot lower | ||
| �@
I started to calculate the
measurement on the site, based on the 1/10 scale design drawing Frank Lloyd
Wright had handed me, but no matter how I tried, it didn�ft fit on the wall
area. So, with Mr Endo, who was my
senior, standing by me, we measured the wall height and were surprised to find
that it was about a foot (30.48cm) short. The site foreman was summoned and
even the office staff were involved. It
became a big issue but was irreversible. |
||
| �HPaul Mueller (the site foreman):Pioneer of the concrete building | ||
|
I would like to note here that Mr
Paul Mueller, who worked as the site foreman for Mr Frank Lloyd Wright, and was
a pioneer of the concrete architecture in Japan and taught us many lessons,
deserves special recognition. The building was built maximising the brilliance
of concrete architecture, but the Building Section of the Tokyo Metropolitan
Police Department at the time inspected the eave of the grill dining room
entrance (existing) and ordered the modification. It turned out that no damage
was found after the Great Kanto earthquake, however, and it worked as the
silent proof of the safety, which naturally resolved the needs for
modification. |
||
| �IBanquet Hall completed | ||
|
Now, the completion of the
Banquet Hall meant the closure of the Architectural Design Office managed by
the Imperial Hotel. In the hindsight,
the design created by Mr Frank Lloyd Wright with the support of Mr Mueller
wouldn't have come to fruition without the great efforts made by the management
team including Japanese engineers - Messres.
Endo, Nanshin, Tsuchiura - as well as Japanese stone masons,
coppersmiths and plasterers, who struggled with the challenge (back then) of
construction of a concrete building. I
fully appreciated Mr Endo�fs
extraordinary support and efforts, too. |
||
| �JFrank Lloyd Wright returning to the States | ||
| �@I have to go back in time
slightly to talk about Mr Frank Lloyd Wright going back to the US as I think it
was before the completion of the Banquet Hall. He needed to leave in haste
because another project was waiting in his home country. Even in the morning of the day he was due to
board the ship from Yokohama, he turned up at the office as normal and drew a
scenographic sketch based on the design drawing of a hotel planned to be built
in Odawara. I watched him in amazement
how he drew lines along a ruler in a delicate touch and created an outstanding
sketch in no time at all. A mediocre
painter couldn�ft have held a candle to him.
He continued his drawing until
just before the noon, when his train was due to leave. And then he casually dropped his pencil on
the drawing before exchanging firm handshakes with each of us, and left the
office in the usual khaki work clothes with a stand up collar. At his farewell party which was held at Kikusui in Akasaka 4 or 5 days prior to this, Mr Hayashi, the hotel�fs General Manager called me up and told me in front of Mr Frank Lloyd Wright that there was good news for you. He said �eMr Lloyd Wright is kindly offering you to take you to his architectural design office. You should accept his offer and work at his office during the daytime and study stage design in the evening.�f. I was thrilled at the offer. He then urged me to make the decision and come back to him as soon as possible.I have to confess that because of my indecisiveness, I let this golden opportunity slip through my fingers and it would never come back. |
||
| �KEntertainment hall | ||
| �@Meanwhile, once the hotel was
completed, the business activities were accelerated. Naturally the Entertainment Hall began to be
used and I started working there as an assistant. There is something I think worth mentioning about the stage configuration. It is the convex stage curtains which, wouldn�ft be useful for every kind of performance but I imagine would be most effective on certain stage work such as Shakespeare plays. The balconies made of Oya tuff stones and bricks on either side of the stage, and the semi-hexagonal stage ceiling that protrudes towards the auditorium from which hung the convex curtains made a very effective curtain configuration for such performances. On the nonflammable asbestos curtains, Frank Lloyd Wright style design motifs were painted with oil paint and genuine gold leaf so as to look like gold stitches. Furthermore, in front of these curtains, lied the outer layer - amazing gold mesh curtains onto which metal pieces with Kiriko cut glass and curved wood pieces were stitched with gold thread, as if the curtains needed more decoration. The two sets of rails for these two layers needed to not only support significant weight but also allow them to slide along the curved tracks. It was extremely difficult to find the appropriate structure of these rails and in the end it never was found. Owing also to the stage configuration that was not suitable for stage productions in general, the original stage was modified pretty soon to accommodate the arch with the split drop curtains - the same as the existing type. However, looking at the sketch I made from memory, I think it could create an interesting effect. The sketch also brought back memories of the olden days and I cannot help feeling nostalgic, too. |
||
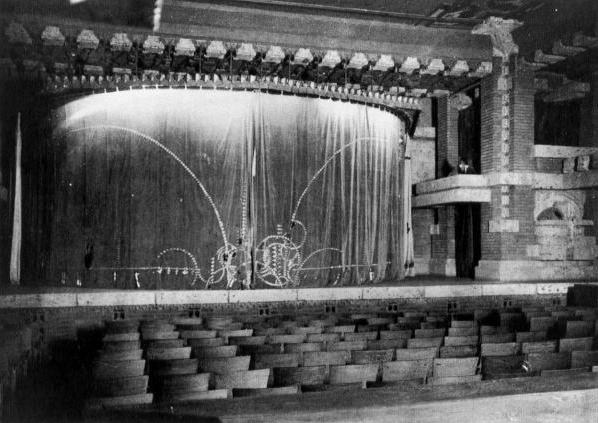 |
||
| The original entertainment hall |
||
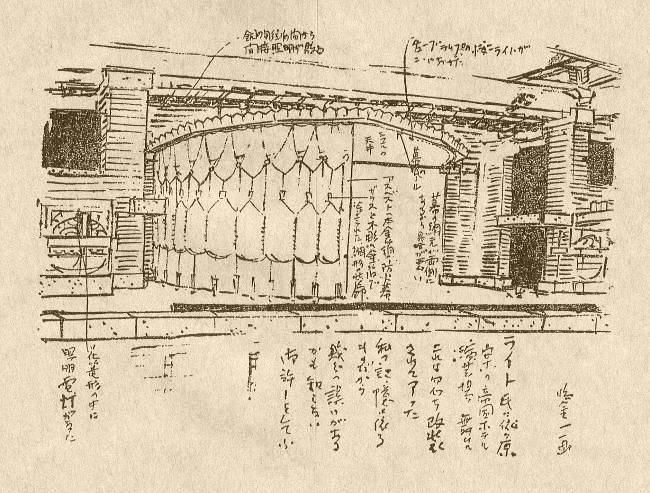 |
||
| ��Kenichi�fs notes on his sketch. | ||
| The Original Entertainment Hall stage designed by Mr Lloyd Wright. This would be modified later on. This is drawn from memory and my apologies if there are any errors | ||
|
�LCurved marble cubes in the Promenade Parlour |
||
|
Among the features that had fresh appeal, the subtle beauty of the way concrete was used was outstanding. For example, the way copper work and Oya tuff stone are arranged under the eaves and a large protrusion at the access for large props. The level of attention to detail of the architect was astonishing, such as the way how Oya tuff stones were prepared and arranged. The Cubic Oya tuff stone sculptures placed in the corner of the Promenade parlour, for example, was designed so that the water poured out between them and then down to the area where flower arrangement can be placed and effectively illuminated by the light bulbs behind the square frosted glass slots. |
||
|
|
||
 |
||
| ��Kenichi�fs notes on his sketch | ||
| Mr Lloyd Wright used to call cubic items �eOtofu (beancurd)�f while adding instructions to drawings.. | ||
|
|
||
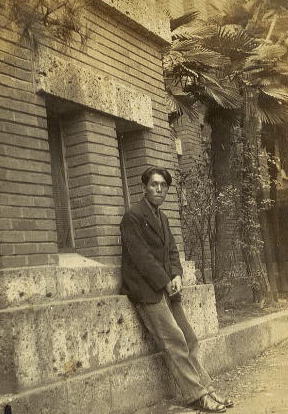 |
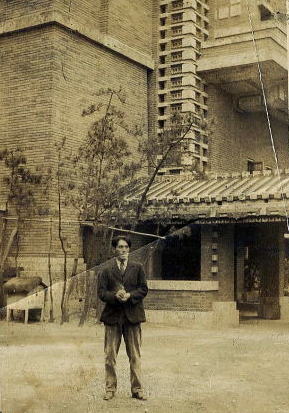 |
|
|
�MTrbute to Frank Lloyd Wright |
||
| �@In addition to those, he also
designed small items such as the tableware including the plates, cups, milk
jugs, coffee cups, weaving pattern for napkins, radiator cover, letterhead to
name a few. This article was supposed to be
about �eWorking at a Hotel�f:Production of Murals�f, but without intending to, it
became a piece to praise Frank Lloyd Write.
I couldn�ft help it, for I was in awe of his strong character. But I would also like to praise the Japanese people concerned who commissioned the work to this great architect and left the project in his hands. More than a decade has passed since then, and there have been numerous great architects including those who made their name after the war, but none of them has managed to create the subtle and calm beauty of his class. When it comes to grace, they are nowhere near his level. There maybe some drawbacks such as dimness and the lack of user-friendliness, but I believe that the hotel�fs general atmosphere will only improve over time. |
||
|
|
||
Statue of goddess on the Banquet Hall roof 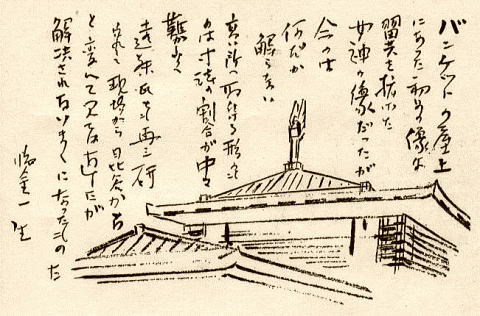 |
|||
| ��Kenichi�fs notes on his sketch | |||
| The original statue on top of the Banquet Hall was of the goddess with her winds spread out but I�fm not sure what the current statue represents. It�fs not easy to get the proportion right for a figure if it is to be installed in a high up position. And Mr Endo looked into it again and again and viewed the statue on site and from various directions including from Hibiya and modified it, but it was never properly resolved | |||
|
Bird's-eye view of the Imperial Hotel . |
|||
| It was approximately 6ft x 3ft and painted using the traditional Japanese painting materials on silk, but was destroyed by fire during the World War II. | |||
 |
|||
|---|---|---|---|
|
Commemorative photos (Kenichi on the right) |
|||
|
Kenichi Shigeoka on the 7th on the second row. |
|||
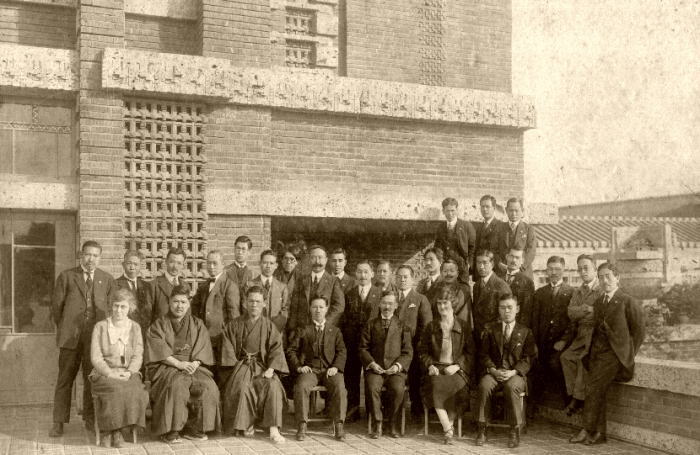 |
|||
|
The Imperial Hotel brochure of the time #1 - Cover page |
|||
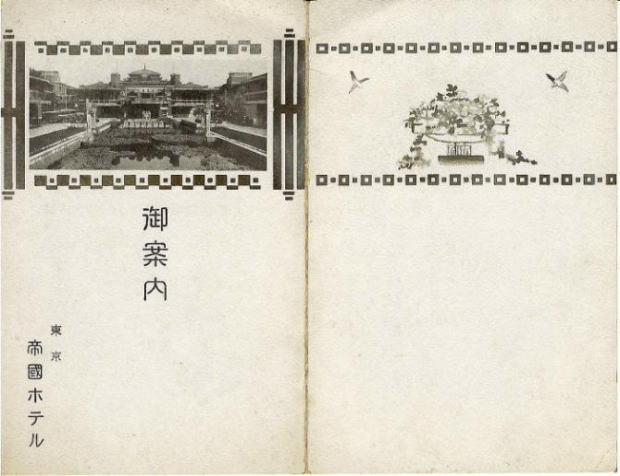 |
|||
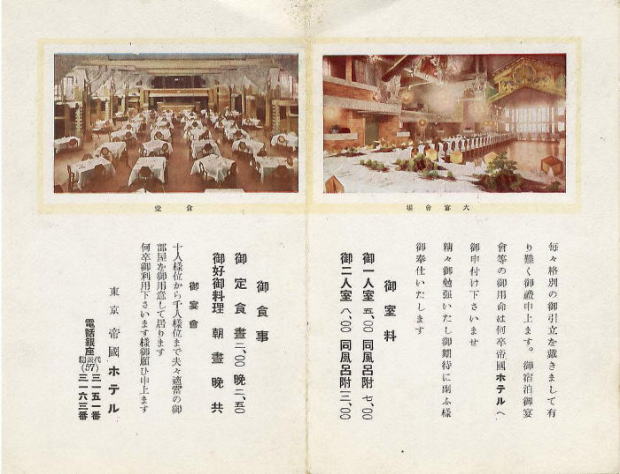
|
|||
| The imperial Hotel brochure of the time #2 - Cover page | |||
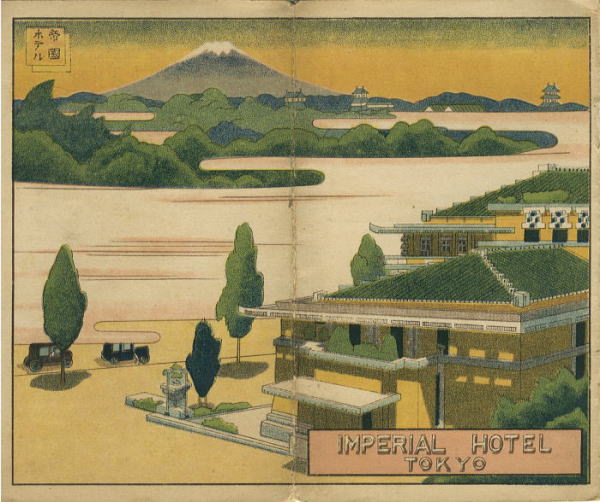 |
|||
|
The Imperial Hotel brochure of the time - Page 1 |
|||
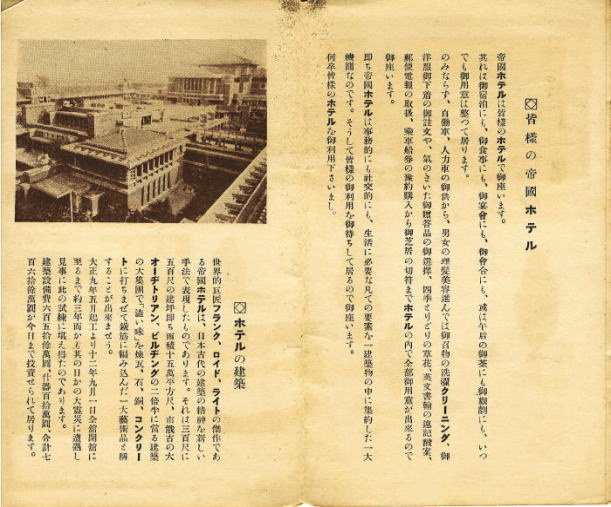 |
|||
| The Imperial Hotel brochure of the time - Page 2 | |||
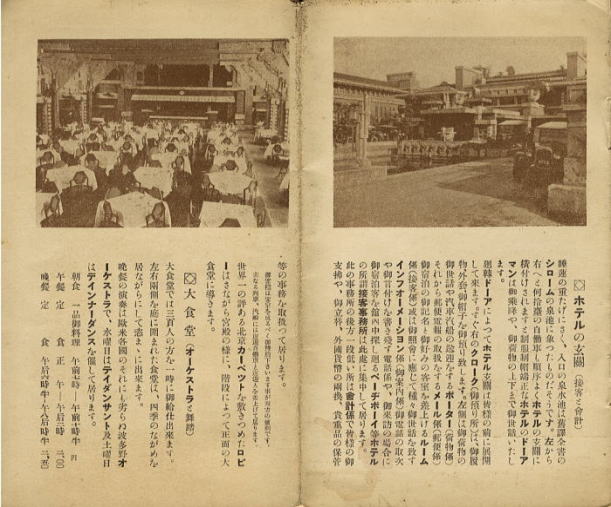 |
|||
| The Imperial Hotel brochure of the time - Page 3 centrefold | |||
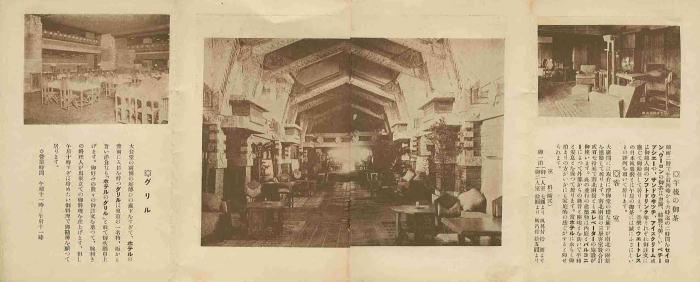 |
|||
| The Imperial Hotel brochure of the time - Page 3 centrefold middle section enlarged | |||
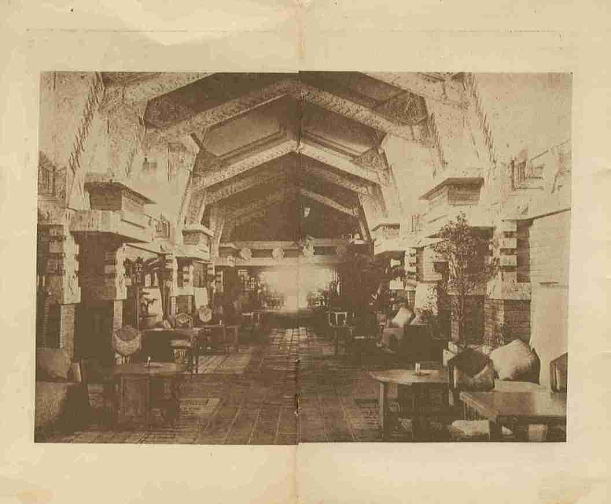 |
|||
| The Imperial Hotel brochure of the time - Page 3 centrefold lefthand section |
The Imperial Hotel brochure of the time - Page 3 centrefold righthand section | ||
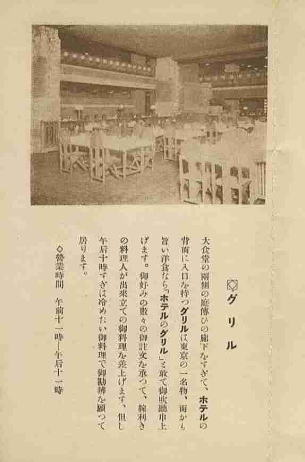 |
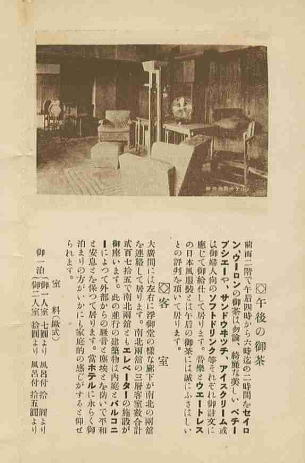 |
||
| The Imperial Hotel brochure of the time - Page 4 | |||
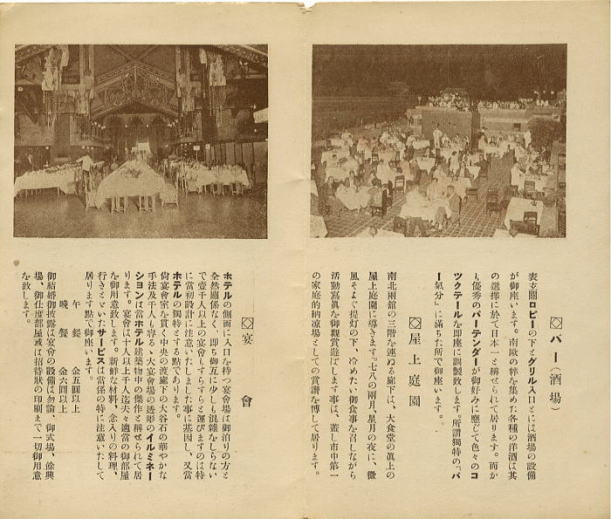 |
|||
| The Imperial Hotel brochure of the time - Page 5 | |||
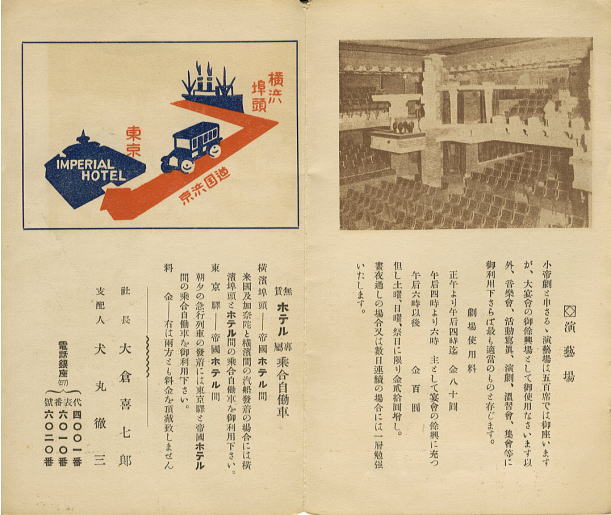 |
|||
| The Imperial Hotel brochure of the time - Back cover | |||
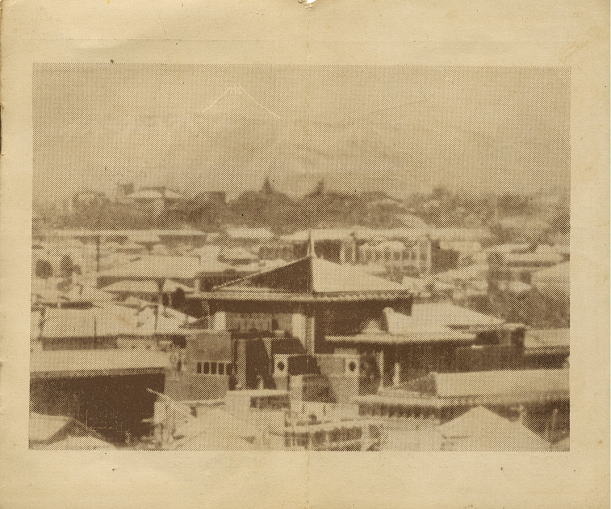 |
|||
|
The Imperial Hotel brochure of the time #3 |
|||
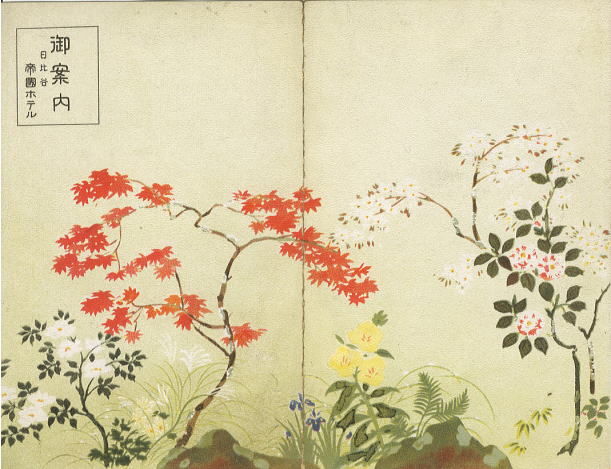 |
|||
| Centrefold | |||
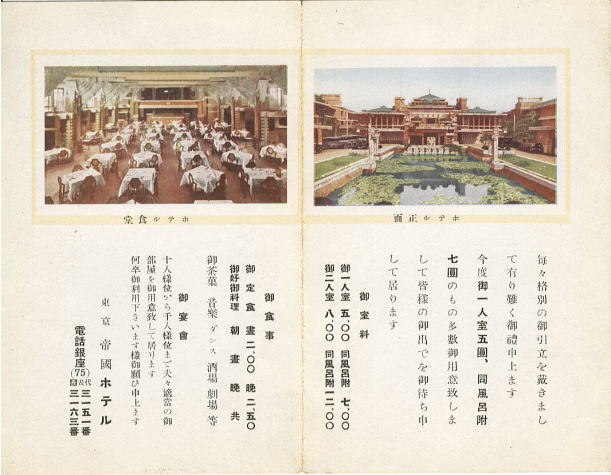 |
|||
|
The Imperial Hotel brochure of the time - #4 Cover page only |
|||
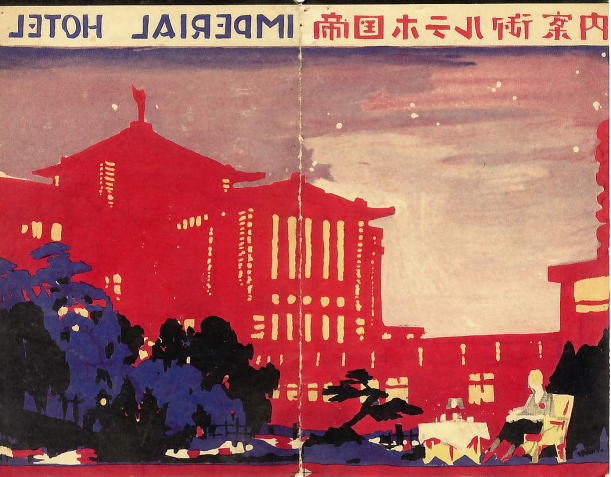 |
|||
|
Postcards |
|||
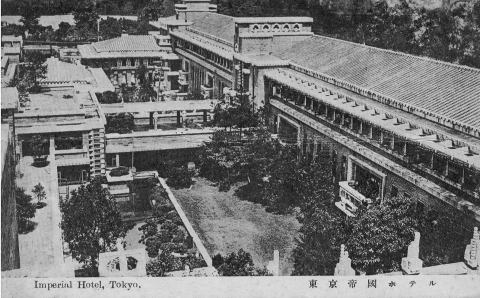 |
|||
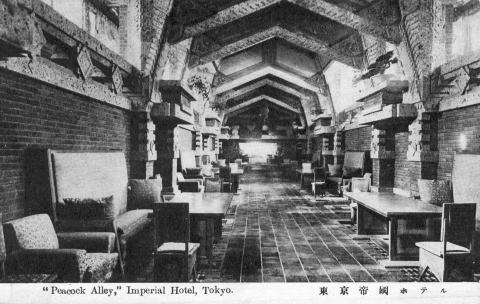 |
|||
|
Matchboxes |
|||
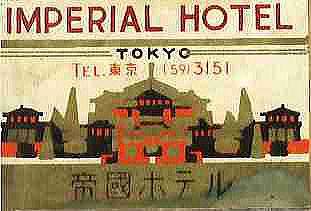 |
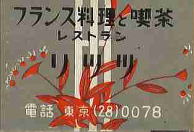 |
||
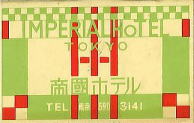 |
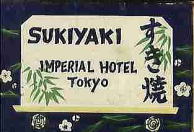 |
||
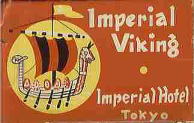 |
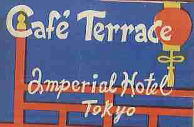 |
||
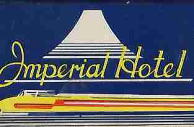 |
 |
||
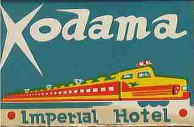 |
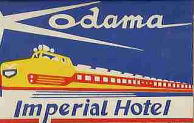 |
||
|
Shigeoka Kenichi on the left on the second row. |
|||
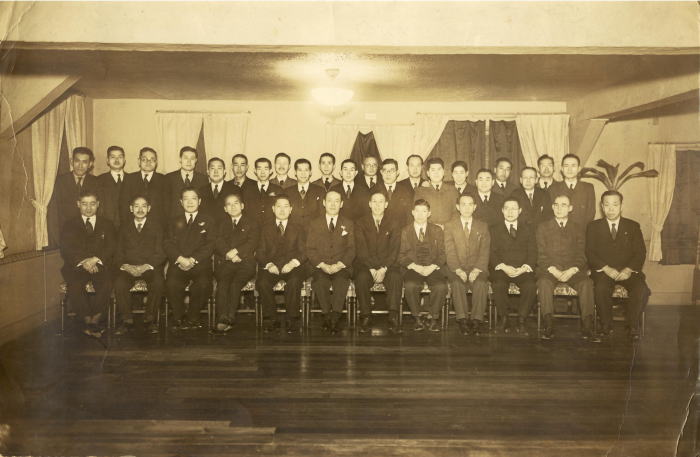 |
|||
|
Panoramic view of the Imperial Hotel |
|||
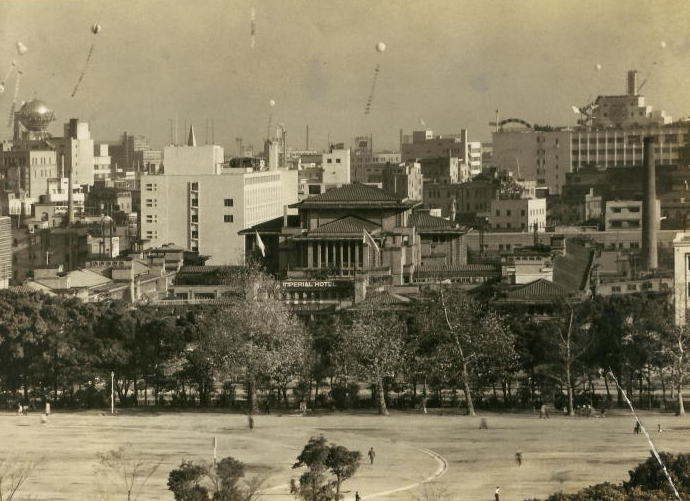 |
|||
|
Restoration Record of the Imperial Hotel Main Entrance(Book) |
|||
 Restoration Record of the Imperial Hotel Main Entrance (Book) Date of issue: 18 March 2010 Author: Masatoshi Nishio, Building Department Director, The Museum Meijimura |
|||
|
I found this book at the shop of the Museum Meijimura only recently. Discussion at the preparatory committee meeting prior to the relocation of the old Imperial Hotel building, which was held at the Palace Hotel on the 16 September 1970, was transcribed in the book and to my surprise, Kenichi appears in this section. I read this in one sitting not only because of this but also the restoration record was really fascinating. I�fd like to express utmost gratitude towards the author, Mr Nishio. |
|||
|
The 90th Anniverasary Exhibition |
|||
|
As part of the 90th Anniversary project of the construction of hotel building designed by Frank Lloyd Wright, an exhibition was held at the front lobby of the Imperial Hotel Tokyo between 1 September 2013 and 31 March 2014. Kenichi�fs work was shown, titled �eDesign of the Era�f. |
|||
| Panels | Display Case | ||
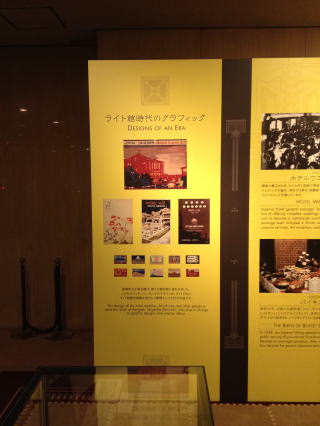 |
 |
||